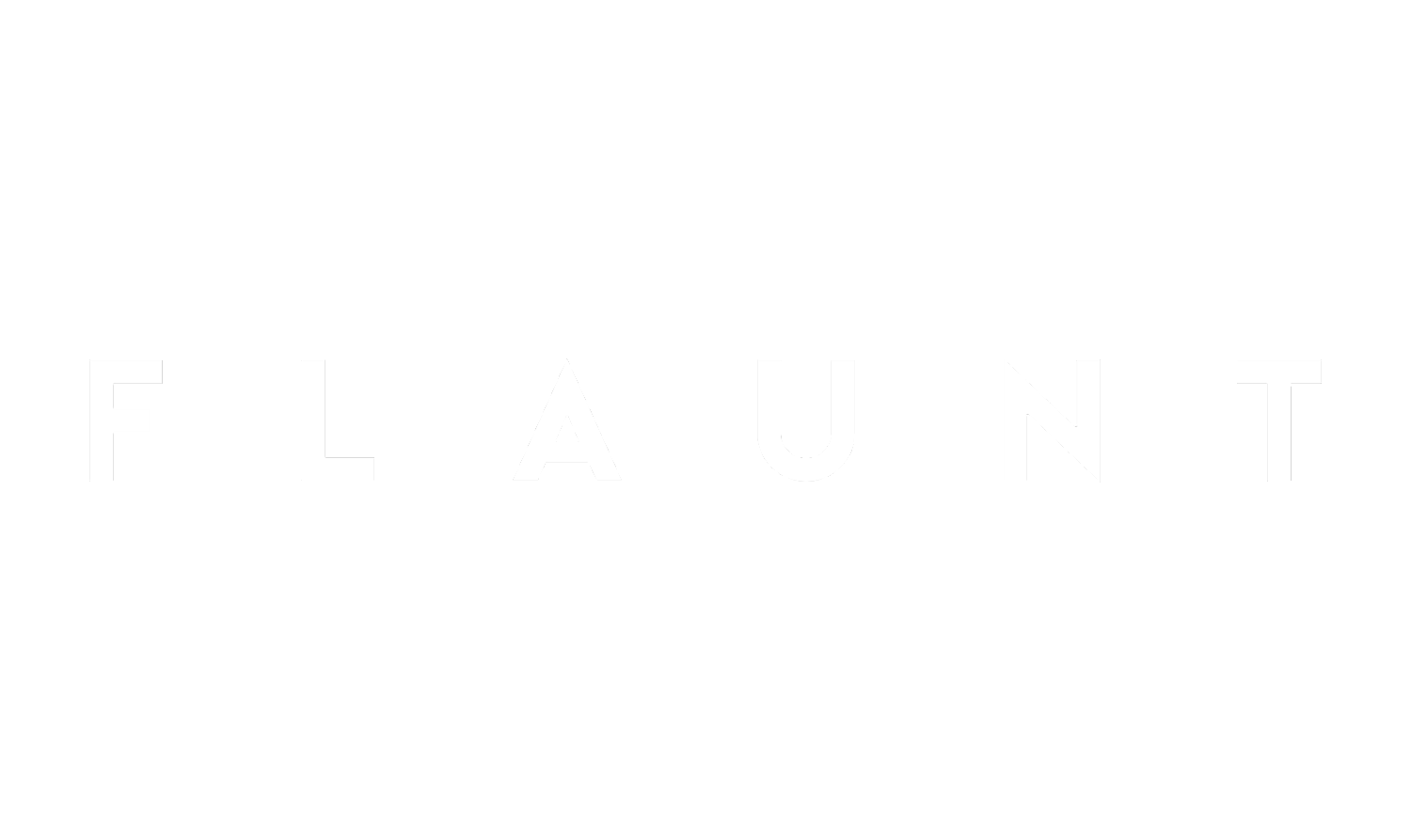Native Plants; Native Structures
by Mark Ferdinand
G-Star RAW HQ in Amsterdam. Courtesy G-Star RAW and OMA.
Native Plants; Native Structures
G-Star RAW Raises the Curtain on Their Monolithic New Home
In certain more-ancient places (well, Europe) it can sometimes seem like buildings have sprouted out of the same order-in-chaos as their fully organic counterparts out in the countryside: They simply appear native, as if seeds were sown beneath concrete mixers during a full moon. Similarly, out of the thicket of industrial Zuidoost, on the outskirts of Amsterdam, a particular edifice embracing these tenets has sprung: the new home of Dutch denim giant G-Star RAW.
The building—a capacious monolith of black concrete, glass, and recycled aluminum was created by Rem Koolhaas of the Office for Metropolitan Architecture, as a way to gather the offices and facilities of the brand under one high ceiling. OMA itself is a partnership of giants—Rem Koolhaas, Ellen van Loon, Reinier de Graaf, Shohei Shigematsu, Iyad Alsaka, and David Gianotten—who have been creating innovative spaces on all continents for nearly four decades. Unsurprisingly, OMA’s approach is one that is pared-down, unadorned—it is distinctly Dutch. This aesthetic is particularly evident in two of the architectural firm’s creations: the Netherlands Embassy in Berlin, which was commissioned in 1997 and completed in 2003; and Waterfront City in Dubai, which is currently under construction.
Despite the track record, one of the main objectives of the headquarters involves embracing the future: Pieter Kool, G-Star RAW’s design director, notes, “the way we work and what we work on changes constantly. The building should be not a fixed solution, but a platform for continuous change.”
G-Star RAW—now in their third decade and with a passion for cross-pollination (previous collaborations include Leica, Land Rover, and Cannondale)—seem adept at finding their own authority in this vision: “We had full control over this. Before the start of the project we defined the ethos and OMA conceived the spatial solution,” says Kool. Subsequently, every element of the new headquarters serves to support, foster, and facilitate—right down to the not-quite-floor-to-ceiling walls.
“Walls not only make you inflexible, they also block information -and inspiration -from flowing through the building,” says the design director.
Even the allocation of desk space has had its function reconsidered: Those who put in real time at their desks do so at spacious ones, and those who do not have reasonably small ones in cubicles. It’s a far cry from the notion of scrambling the corporate ladder into a lofty corner office. Kool’s interpretation of this decision is, like most aspects of this process, pure utility: “they are more visible and more accessible; at the service of their teams. These kind of decisions express our Just The Product philosophy; it’s not just the products we made, it is really what and who we are.”
The furnishings of the new space were created in a combined effort with the Prouvé family of Vitra, with the same attitude of simplicity and reverence for the integrity of raw materials. Says Kool, on the new HQ: “All chosen materials age with use, like a good denim.” G-Star, it seems, tends to their design much like one nurtures a national flower—with care, diligence, and certainly an understanding of roots.
Written by Mark Ferdinand

